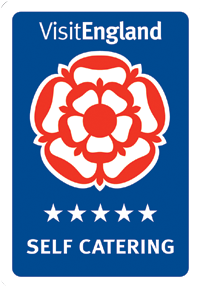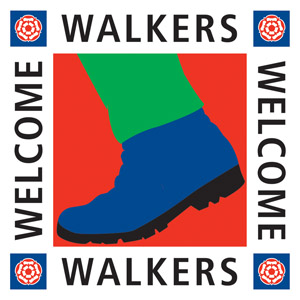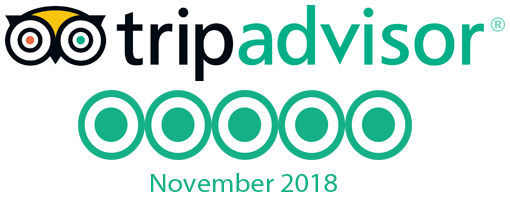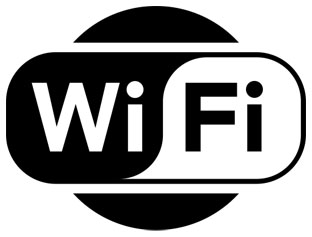Translate this page:
Access Statement
Accessibility Guide for Heavenfield Cottage, St Oswald's Farm
, Tel:07944 506536, www.stoswaldsfarm.co.uk
Contact for accessibility enquiries: Lorraine Reay
Welcome
Heavenfield Cottage is a renovated farm building conversion which stands within St Oswald's Farm and on top of Hadrian's Wall itself. This working hill farm is situated adjacent to the main B6318 (military road) which is 5 miles from the nearest facilities in the market town of Hexham. Access to the farm by vehicle is directly from the main road and there is tarmaced dedicated parking for Heavenfield Cottage.
At a Glance
- There is level access from the main road entrance to:
- the parking area, which is sloped and leads to:
- Three steps to the main entrance
- The main entrance has a threshold
- Main entrance leads to level access living, kitchen & dining.
- Three steps to bathroom and bedroom
Getting here
Postal address is
St Oswald's Farm
Wall
Hexham
NORTHUMBERLAND
NE46 4HB
By car, it is situated on the main B318 between Stagshaw & Chollerford
Travel by public transport
- The nearest bus and train stations are located in Hexham, 5 miles away
- You can get a taxi with Ecocabs by calling 01434 600600.
General
- We have car parking. The allocated parking is less than 10 metres from the main entrance. Parking is free.
- There is a drop-off point at the main entrance. The drop-off point has no kerb.
- From the parking to the main entrance, there are 3 steps. There is no ramp and no lift.
- Parking is adjacent to the main entrance, so transport not needed
- From the parking area to the main entrance, there are 3 steps. There is no ramp and no lift.
- The parking area is sloped.
Property Details
- The main door is side hung and manual.
- The door is 700mm wide.
- The main entrance has a threshold.
- All rooms have windows.
- All rooms have ceiling lights, lamps and natural daylight.
- Lights are halogen and LED. Some lights can be controlled independently.
- TVs have subtitles.
- Property is non-smoking.
- There are no fitted carpets.
- No pets have ever been allowed in the property
- Nomite® Downafresh® duvets and pillows are used.
- The bedroom & bathroom are up 3 steps.
- The bathroom has a separate shower.
- We have an open plan kitchen/living/dining area.
- From the main entrance to the kitchen/living/dining, there is level access.
- The table and plates have high colour contrast.
Getting around inside
Entrance, kitchen & living area level, with three steps to bathroom and bedroom
Getting around outside
Front garden accessed by a door with threshold and cobbled slope. Patio is level with entrance with five steps leading to back garden
Customer care support
- Owners available 24 hours a day
Guide last updated: 9 August 2018














